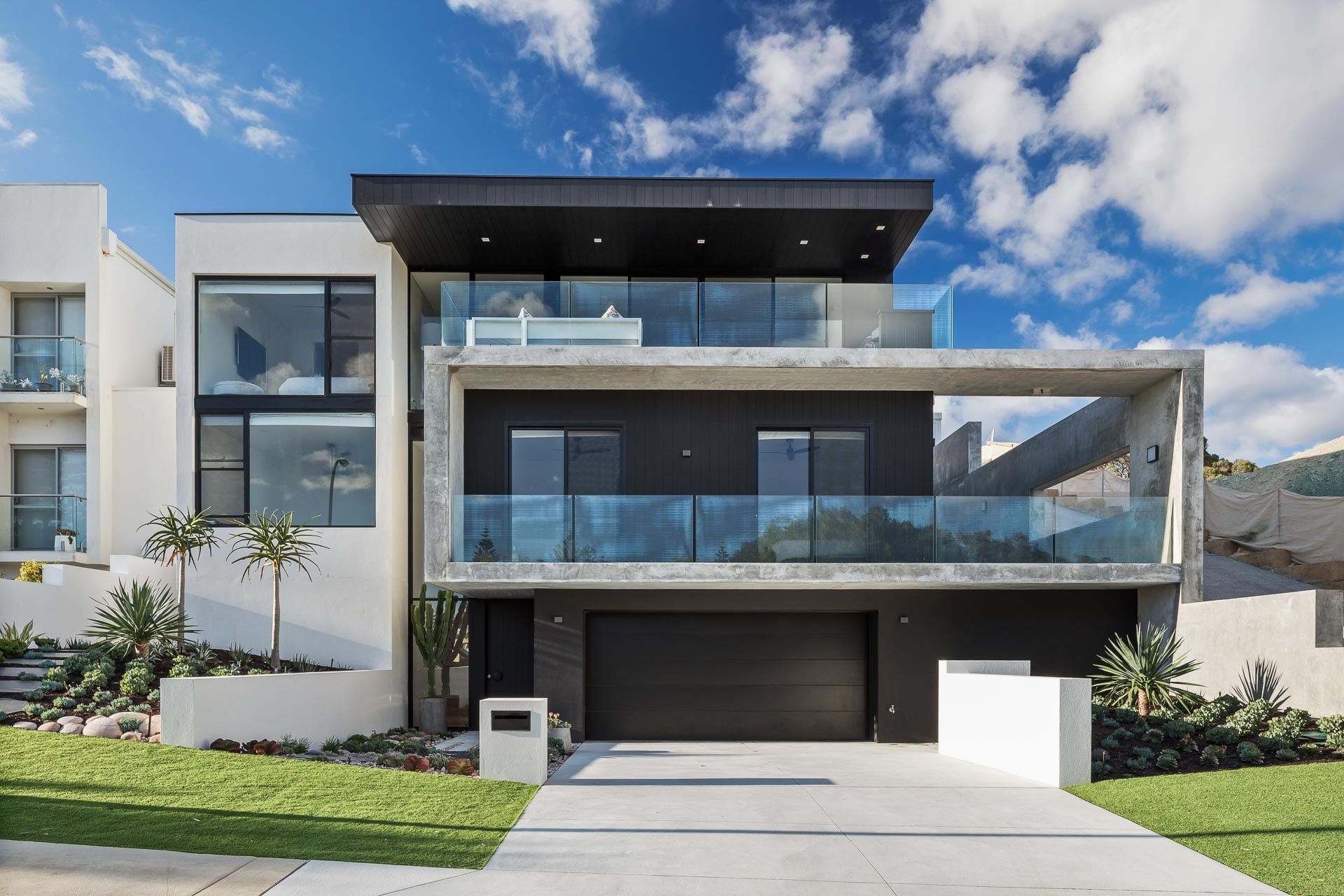Cottesloe House
Builder Quaine Construction
Photography Crib Creative
A new house that draws inspiration from its coastal context. The design references themes of modernity by balancing proportions of interlocking rectilinear forms and through its expression of materiality and clean lines. The planning of the house splits its program across numerous levels due to the sites significant slope.
The under-croft allows accessible parking and the entry at street level. The first floor contains the children’s spaces utilizing the cricket pitch, to the south as a way of sculpting light into the spaces at the rear of the block which are contained within the ground. The second floor contains the entertaining spaces and master suite which are orientated to maximize visual connections to the nearby open space and iconic pine trees of Cottesloe.







